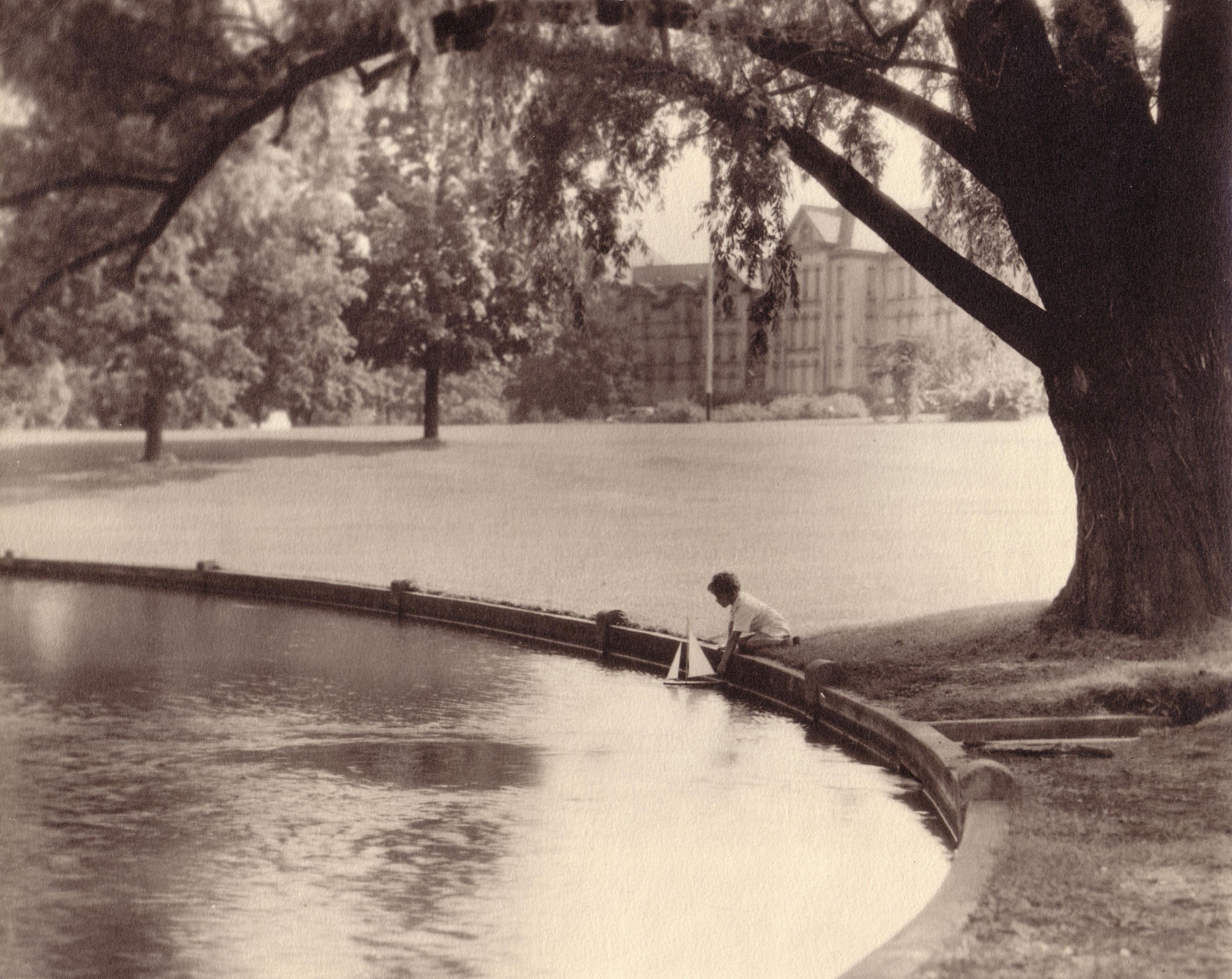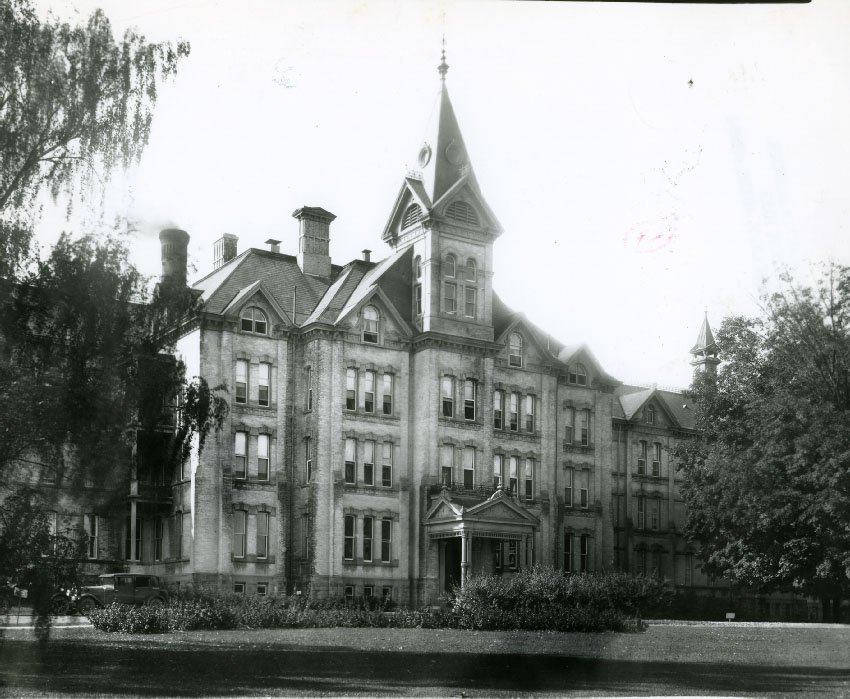Our History
A Rich History, A Thriving Future
The former Traverse City State Hospital is immersed in over 100 years of history. The evolution from a state run asylum to a thriving and bustling community is the foundation of what makes The Village what it is today.
A Brief History
Grand Architecture & Design
In January of 1882, Architect Gordon W. Lloyd of Detroit was chosen to design the Northern Michigan Asylum. It was modeled in accordance with the Kirkbride Plan, which consists of a center administrative section and wings on either side for housing patients. Each patient room had a view of the outside, with a direct supply of light, sunshine and fresh air.
The main structure would be large and advanced for Northern Michigan: almost one quarter mile long, over 300,000 square feet, over 70 feet tall at the roof ridge, and employing central heat and electric lights. With a rudimentary understanding of germ theory, a state-of-the-art ventilation system was designed for the hospital. Large fans would force air through underground tunnels, into the basement and up flues in the various parts of the building. Using the chimney effect, the air would then move through ducts within the attic to exit via the “ventilators,” known today as The Village’s iconic spires.
In April of 1883 construction began on the Victorian-Italianate styled asylum. Over eight million bricks were brought from the local brickyard at Cedar Lake to construct the main building (Building 50). In spite of a time of hand tools and mule power, the immense task of constructing the hospital took less than three years to complete. By November of 1885, it received its first patients.
At the time of its completion, The Northern Michigan Asylum served 39 counties, including all of the Upper Peninsula, and almost immediately there was demand for additional patient rooms. Starting in the 1890s, standalone cottages were constructed to serve the increasing patient population.
Just as Building 50 was segregated, so were the exterior cottages. Cottages to the south were for the men and the cottages to the north for the women. Cottages also provided spaces to separate patients from the larger population based on severity of condition, age or illness. For example, Cottages 19 and 20 were patient infirmaries, the “hospitals within the hospital” for patients recovering from surgery or contagious diseases.
With a mid 1900s culture embracing the modernism of the jet age, some relatively minor fire code deficiencies in the grand central administration section of Building 50 (known as “Old Center”) led the state to approve its demolition in 1963. A new two-story, flat roof building was constructed in its place, which is now known as Village Center. For the next 30 years the state and community would debate the preservation or demolition of the remainder of Building 50.
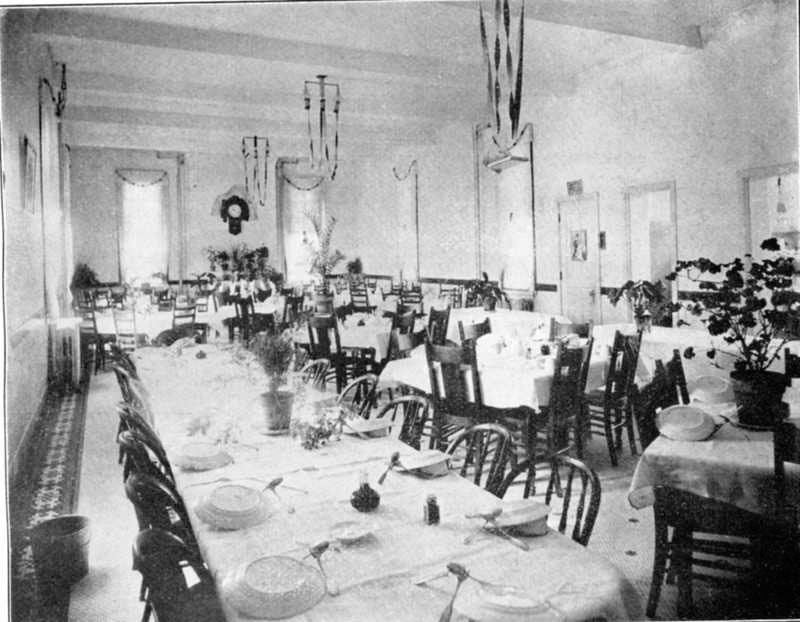
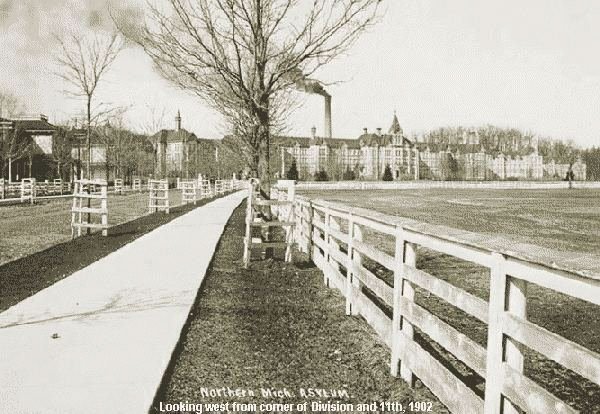
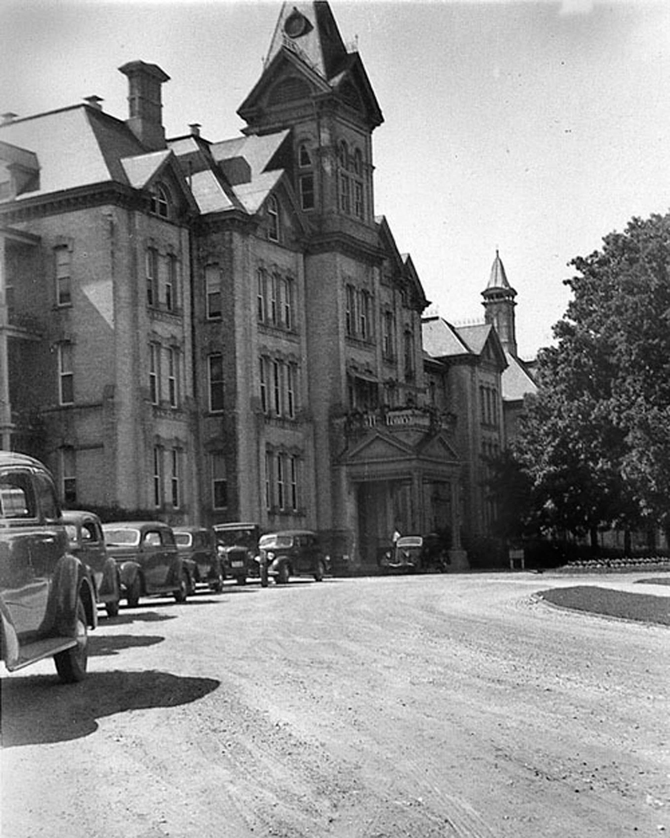
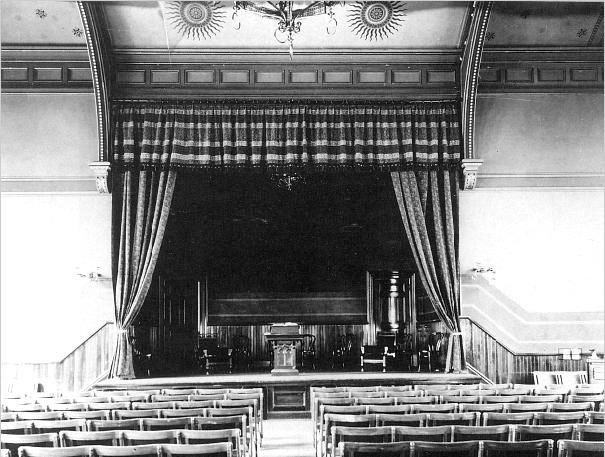
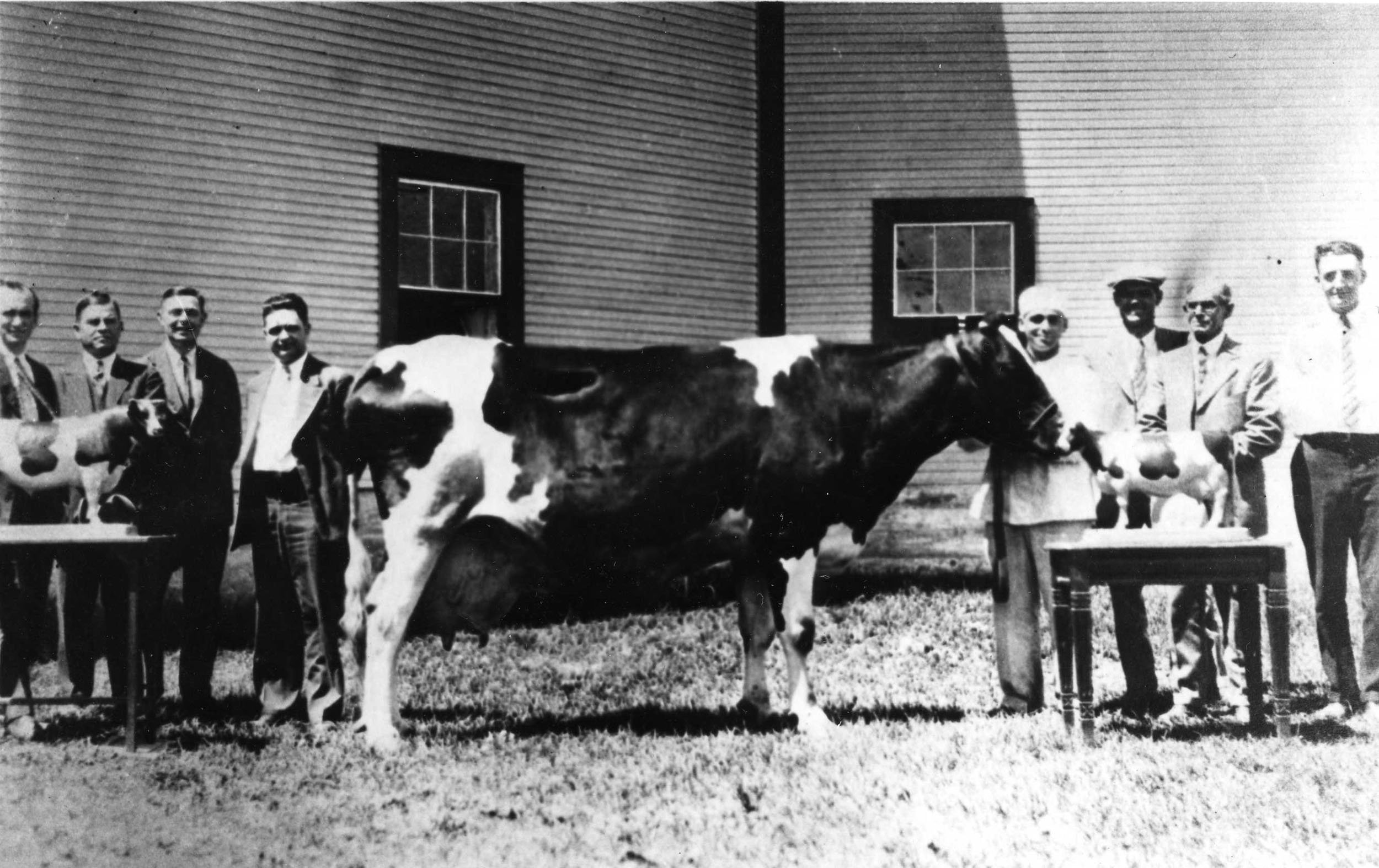
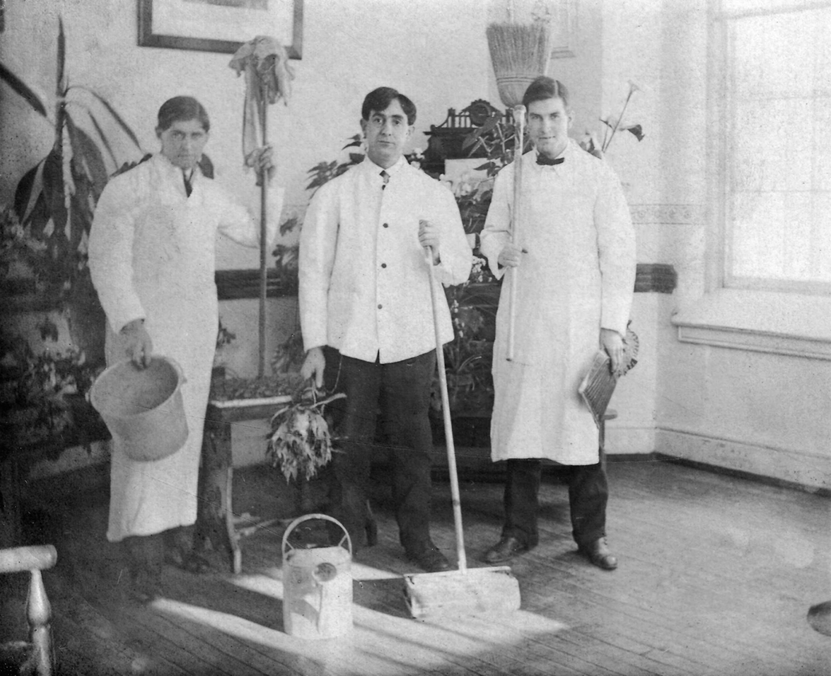
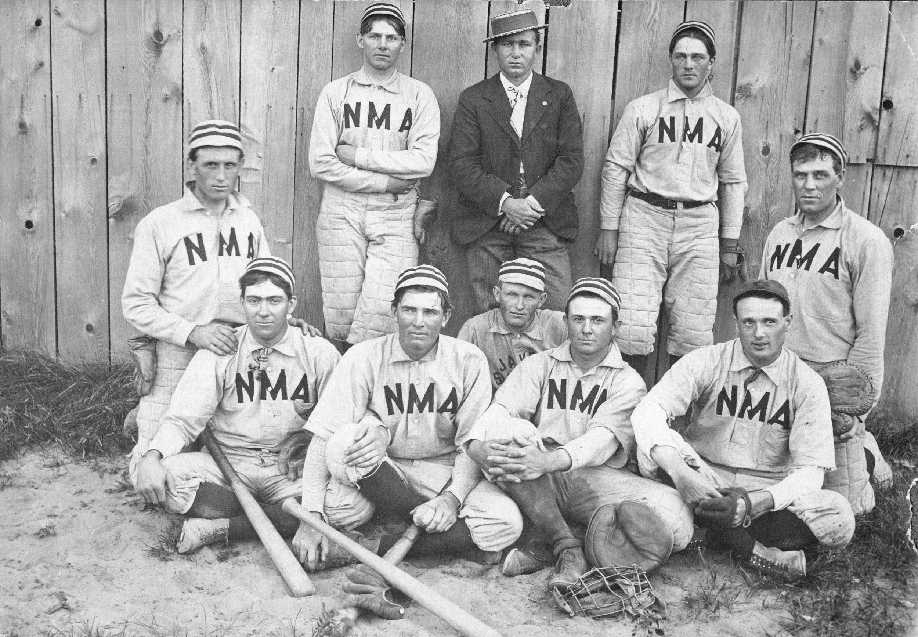
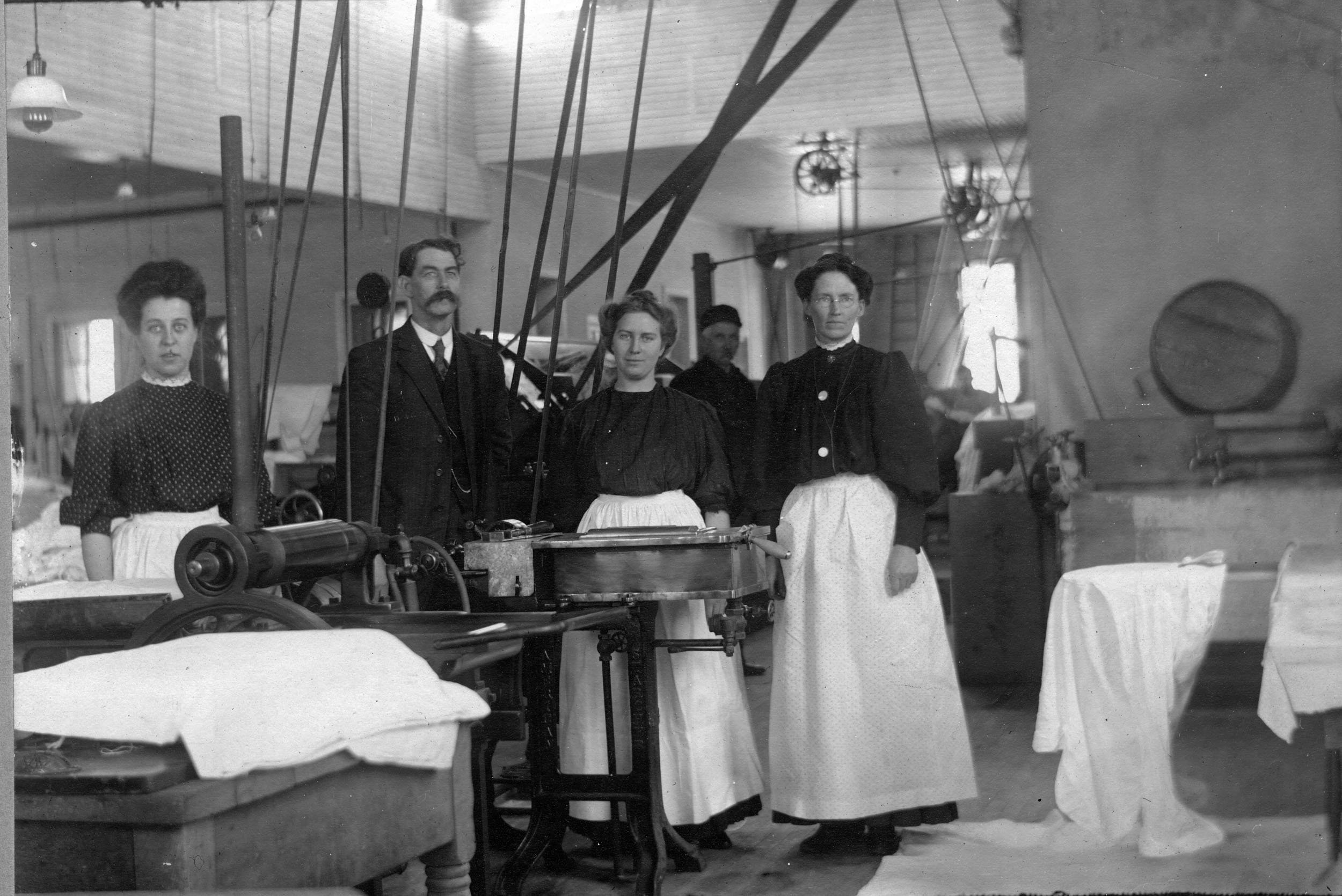
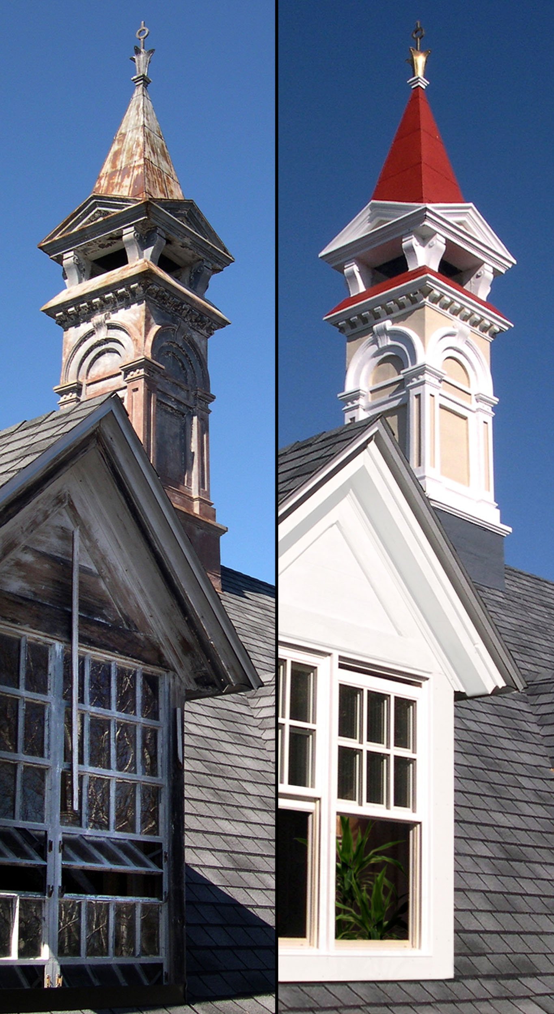
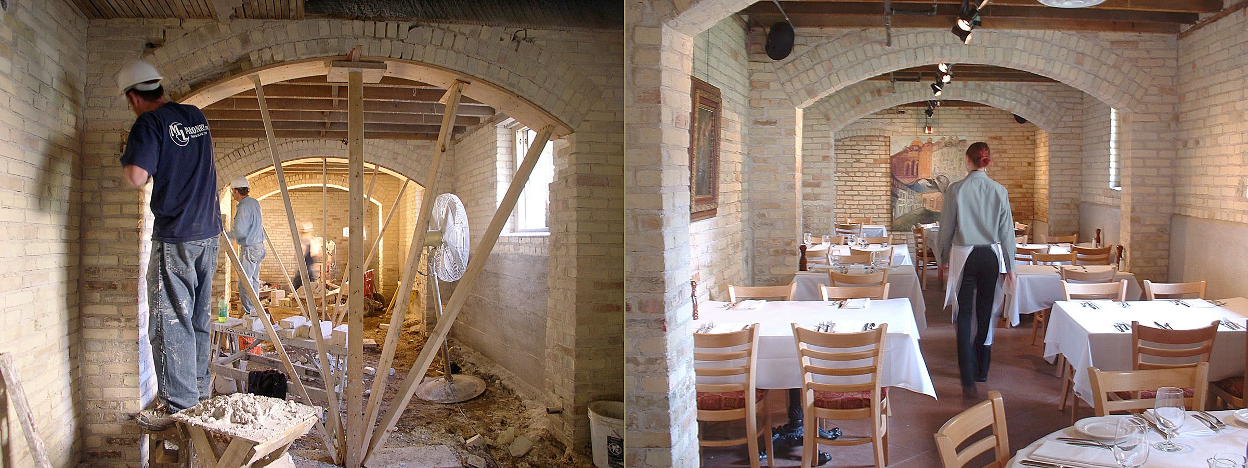
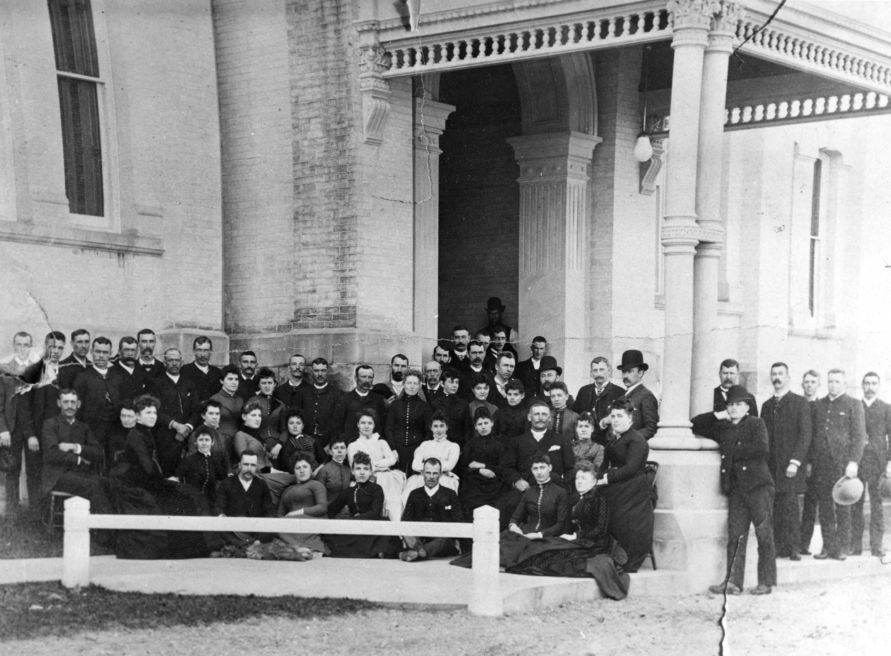
'Beauty is Therapy' Philosophy
The Northern Michigan Asylum was built more than six decades before the use of the first psychiatric drugs. Founding Medical Superintendent Dr. James Decker Munson believed in the moral treatment movement, which at the time was revolutionary. Central to this belief was Dr. Munson’s philosophy that “Beauty is Therapy.” If patients were surrounded by a beautiful environment, from the architecture to the campus grounds, their emotional and mental state would be uplifted.
Dr. Munson made an effort to ensure that patients felt at home rather than trapped in an unfamiliar place. Use of physical restraints was forbidden, except for the most extreme patient situations. Meals at the hospital were served in dining rooms on fine china glazed with the State Seal atop white linen tablecloths. Fresh flowers and plants decorated dining tables & resting areas. Artwork and inspirational sayings adorned the walls of the wide hallways.
The architecture of Building 50 in itself exemplified beauty & encouraged the very core belief of Dr. Munson’s founding philosophy. It was built in such a way that each patient room had a window & view to the outside. This let in an abundance of natural light & allowed every patient the opportunity to enjoy a view of the campus, even if they weren’t given the privilege to leave the building & walk the grounds alone.
